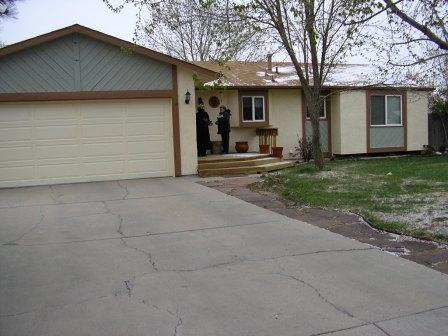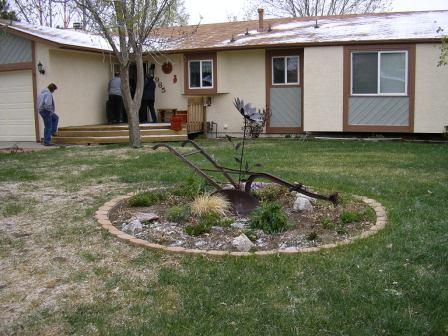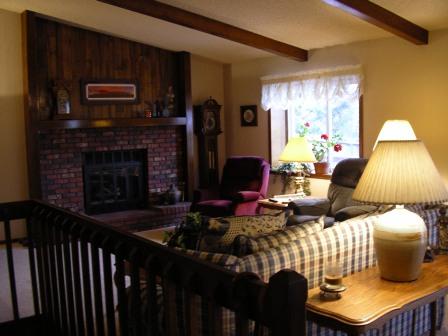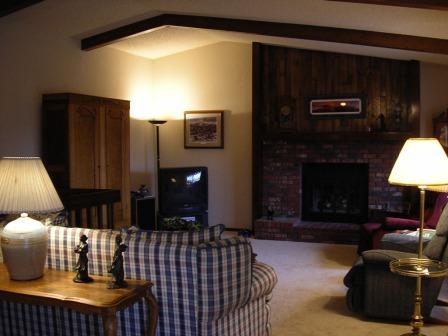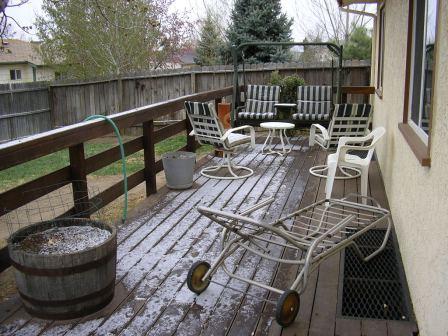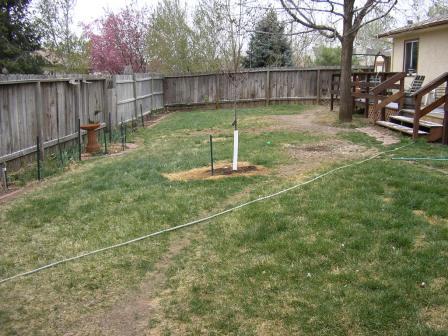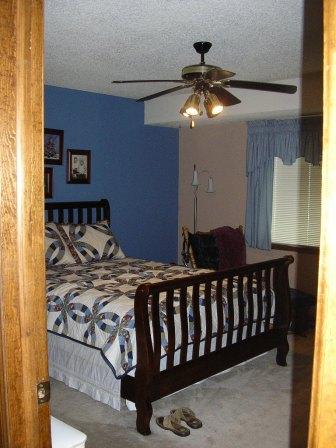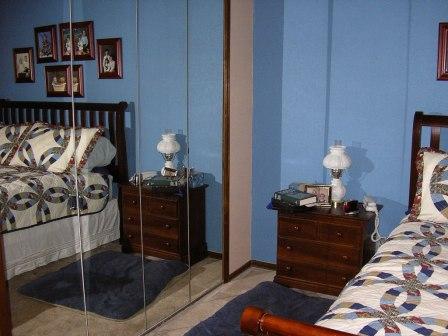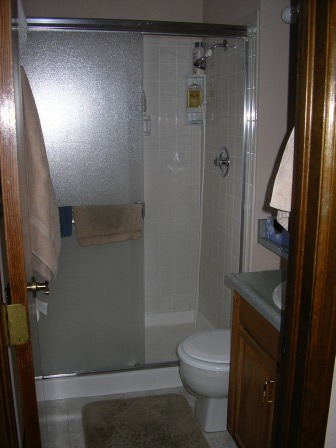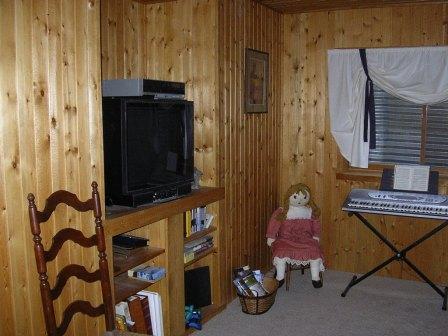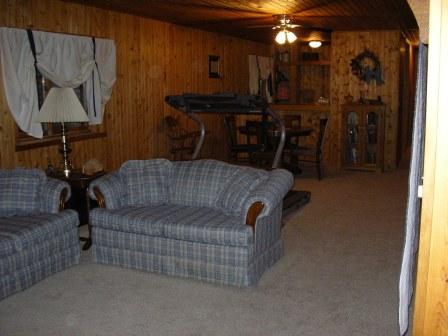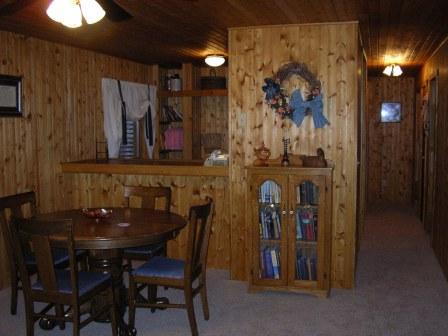| « A little about Germany | Stayin' Alive » |
Pics of the place
Finally, your virtual tour.
Yes, now that I'm in Germany and am almost ready to come home, having taken just scads of pictures of various architectural wonders and artwork that simply boggle the imagination, now and only now have I found the time to muddle through the new procedure for posting my pics on the blog. This is due to a software update courtesy of my gracious benefactor, and my negligence in this area is related to...well, laziness, I reckon. Today is the historic moment for me in that I close on my home from afar, having provided a power of attorney to a trusted friend (and obviously, having a trusted agent as well) to take care of all the niggly details as well as the hand-cramping signing process. As I look over the pictures now, having been wondering through cathedrals and such in Europe for over two weeks now, my new home suddenly seems so...insignificant. However, 'tis mine (as soon as you guys in the west get your bones out of bed, I mean), and it is my castle.
I shot these the day of inspection, April 24th, I believe. Note the light layer of snow on the ground. Yes...I'm in for a weather change. :)
All furniture in the home naturally belongs to the nice couple who will move out a week before I get there. I like to think the home will look half as nice with me in it and furnishing/decorating it, but honestly, I don't have that much taste and I'm cheap. Just imagine the place with a bunch of furniture that you wouldn't mind having "professional" movers handle roughly every three years, and you have a good picture of what the place will look like with me in it. Let's begin with the view from the driveway looking at the front.
Two car garage with a flagstone path to the front deck/porch. I'll be patching those cracks and replacing a board on the facing, as well as weatherproofing the deck this summer. (See? I can't help but stay busy.) There's also ample opportunity for a nice garden along the front there.
I took the shot while the inspectors were messing about with the front door lock. The lock is solid and rather tricky due to its uniqueness. Before we figured out how to work it, we were going to request that the owners replace it prior to closing with something more conventional. However, we figured it out and once I was past that learning curve, I opted to retain the lock precisely because it is unusual and difficult to figure out.
Then I strolled across the yard to take a pic of the front rock garden. I quite like it, with the plow and all. I later asked the owner if he was going to leave the plow and he said of course he would; he may even restain the handles if he finds the time, because the Colorado sun is doing a number on them. (You'd think the snow and ice would be the biggest enemy, but no...apparently, it's the sun. There's little UV protection at that altitude.)
When you walk in, the kitchen is to the right and you have this view of the living room to the left from the front foyer.
I love the ceiling beams and the huge windowsill. That's a gas fireplace, updated from wood and building permits/codes complied with (I checked). This will make a wonderful reading room, I think.
Here's a view from the dining area. Obviously, a nice reading lamp will be in order. I like the armoire there, but I'm not sure I'll be buying one just to fill the space.
Now let's step out in the back yard for a minute.
The deck spans the length of the house.
This is the average size of a back yard in Colorado Springs. Maxx will simply have to adjust, poor devil. He's so spoiled, and this is a definite downgrade for him. There's another back yard abutting mine, so I'm not right on top of my neighbor.
Back inside, down the hall and to the right, it's the master bedroom.
It's almost perfectly square. Here's another angle:
I might have to do something about that blue wall. I haven't decided.
Here's the master bath, with a huge shower:
Then the basement, of course, which was one of my must-haves, as you remember. There's something very cozy about a basement to me. I love the enclosed, cave-like feel of it. I really don't know why. When you come down the stairs, the first thing you'll see is the entertainment center built into the wall.
Turn to the right, and this is what the room looks like:
Here's the bar you can see from afar in the picture above. That table and that little cabinet are mine. I'm not sure what I'll do with the bar because I don't really need one. I could use it as a second kitchen, I suppose. Time will tell.
The paneling tends to look somewhat overpowering in photos, for some reason. It isn't in person. It has a warm feel to it, clean and snuggly.
And those are the highlights of my new pad. Now that I've figured out how to post pictures again, I might give you a virtual European tour or two. We've been all over the place for several days, looking through castles and cathedrals and just walking on cobblestones here and there and everywhere. I do love Europe.
d
1 comment
Diana,
VERY nice digs there. Don’t apologize for the knotty pine paneling! I love that stuff. (Would you consider renting out the basement? Never mind - that commute’s too long.) The bar might be a good place to put a large-screen TV. I feel as you do about basements. When they’re dry, there’s just something cozy about them - like the world can’t touch you there. (Can you tell I grew up in tornado country?)
The living room upstairs looks like a nice place to ride out a snowstorm, too, with that fireplace.
Dave
